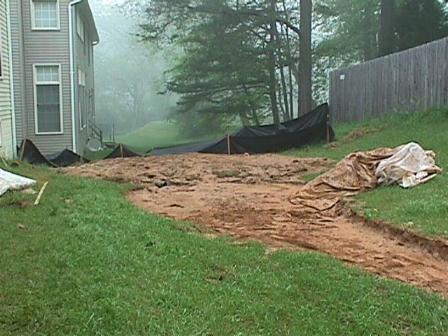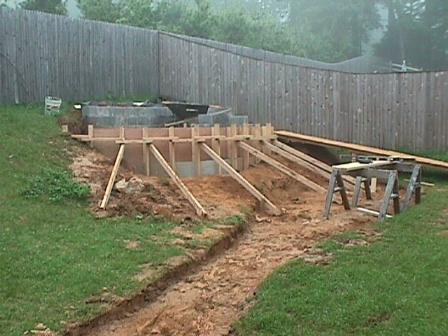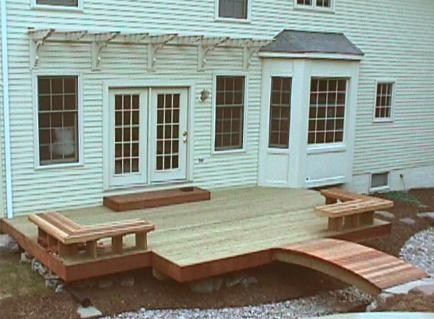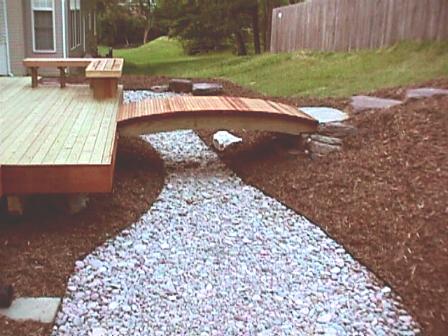Construction, Phase 1 -- Summer, 1998
The pictures in this gallery show the progress of the back yard from year
to year.
Summer, 1998
Construction started in June, 1998. Working from the natural slope
of the land, the swale at the low point was excavated to form the gravel
river. Eventually, a drain was placed at the lower end of the excavated
area, carrying rainwater another 20 feet downhill to the property line.
On the uphill corner opposite the house, forms were constructed for the
concrete footings for the stone terrace.
Flashback, Fall, 1997
This is the somewhat idealized artist's rendering. The main elements
at this stage of the design are the deck, bridge, terrace, gravel river,
and pergola. Later on, the grassy slopes towards the foreground of
this picture were terraced and planted. No grass remains today.
Summer, 1998
The finished deck and bridge on July 1, 1998. The trim is redwood,
and the decking is narrow pressure-treated pine. The gravel is Canadian
river rock, held in place with metal edging. The path was constructed
of Pennsylvania fieldstone.
 Return
to Photo Galleries
Return
to Photo Galleries





